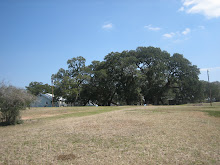There's so much happening up there on the Hill that I've been a bit lax at keeping the blog updated. A couple of people surprisingly pointed this out, reminding me that my readership is bigger than the 13 loyalists that have actually signed on to the blog, at least one of whom I know has dropped out. Those of you who read last month's blog and saw the picture of the foundations will be amazed to see the progress on the framing of the house. In just one month our house has been entirely framed and enclosed. Jerry, who is in charge of framing, has a gift for not only visualizing walls, roof lines and gables, but also being able to construct it from two-by-fours or two-by-sixes or two-by eights or any combination thereof. He must have been awesome with Lego, I mean how else do you learn this kind of skill?
My partner and I agreed that the most exciting part of our building journey so far was when we were able to step inside the forest of timber joists and see exactly what the inside of the house will look like -- room sizes, window views, ceilings and hallways. There are a couple of very minor things that in hindsight we would have changed, but overall it's a great floor plan and a credit to our architect and builder. The loft space, which was originally quite small with restricted head room, has been opened up to create a true third bedroom which will be accessed by a spiral staircase. And what was initially designed as a screened porch on the western side of the house has been changed to a windowed room that I call a conservatory. However, I am reliably informed by my partner (and who am I to disagree with her?) that this is a British term that is not commonly used in American home architecture. But I don't care. It is, and always will be to me, a conservatory.
The barn is nearing completion and has reached the point where scheduling contractors in the right order is getting more complex. For example you can't have the plumber in before the bench tops are installed. And the bench tops can only be installed when the cabinetry is done. Therefore work is going a lot slower than we envisaged although we're still hoping for an early April completion. This hasn't stopped me from pushing ahead getting the workshop organized. Last week we installed Home Depot's least expensive cabinets -- made even less expensive with a conveniently timed 20% off sale. There are now so many drawers and cupboards that, unless I label them, I'm in imminent danger of losing stuff forever. We've also taken delivery of a new powerful dust collection system that will be installed, hopefully, in the next few weeks. I say hopefully because I'm not sure what it will take for me to hang the duct work on 10' high ceilings. The picture below is me climbing an 8' ladder with my eyes closed. I'm not keen on heights you see. My partner, who also serves as Director of Public Relations, Sales and Marketing for Bogle Woodworks, a totally unpaid position but one which has several perks such as sleeping with the Chief Furniture Designer and Craftsman, is doing a fantastic job promoting the business. Thanks to her efforts I now have several music stands to complete, including two for Dowling Music in New York, as well as a couple of butterfly tables that I'll be crafting from our stack of locally grown Pecan and Oak.
So what else is going on up there? Well, we're pleased to announce that two of the bluebird boxes we set out in January have residents, with at least one containing bluebird eggs. And, after many subtle hints, I have finally been able to schedule a horse riding lesson with our next door neighbors. You probably never knew that I had a hankering for riding horses but the way gas prices are going at the moment I figure that horses are the way of the future and don't want to get left behind. This could be an entirely new phase in my life depending upon whether or not I (voluntarily) stay on the horse's back. Watch this space!
Subscribe to:
Post Comments (Atom)



No comments:
Post a Comment