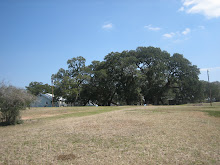Building a bloody barn can't be this bloody difficult! The concept was really simple. Build a barn, rectangular with four walls, a 10' ceiling and a roof. This would house a workshop and a furniture gallery that would double as a small apartment. Situate it somewhere away from the oak trees but close enough to the house so that I don't have to catch a bus to work every morning. Design it so that it will look like the existing barn, same roof pitch with a low shed running along one side. Place some windows along the other side so I could have some natural light while creating sawdust. A nice view would be optional - I mean, it's not advisable to work at a table saw with a 10" saw blade revolving at 6,000 rpm while admiring the pretty view outside! But I digress. Construct the barn from metal, wood, Lego bricks -- it really doesn't matter as long as it stands up in a strong wind and keeps the rain out. And then clad the structure with the old wood siding salvaged from the existing barn and Presto! a modern, purpose-built space that looks like an old barn. Oh, and let's keep in mind that this needs to be constructed on a budget. I'm not planning on working in something that mimics the Taj Mahal. Are we ok so far? Yes, I agree that there are many details omitted but is the overall vision clear to you? I am very interested in your thoughts because so far I seem to be the only person who 'gets' it.
So here is the story. Given this vision, our architect had two tries at a design, the first submission being a two-storey structure set among the oak trees that wouldn't have been out of place in the swankiest area of Houston; and the second being a more modest but somewhat impractical design that improvised on a very detailed floor plan that I had submitted. Now my mother always wanted me to be an architect and I could feel her spirit pushing me forward with those immortal words of hers ringing in my ears, "Eee our Andy, I wish you'd stuck in at school and made something of yourself. You could have been an architect you know." Thus inspired, I drew up exactly what I wanted. After doing a measured survey on how much siding the old barn would yield, I created four sets of scaled elevations to go with the floor plan. So far so good. My partner and I went to the site where we picked and staked a location that would feature a nice driveway between two large pecan trees. This was seen as great progress and we were both very pleased with our efforts.
The second hurdle was two-fold. Firstly, our chosen location was on a slope that would have featured forming four to five feet of fill (that's called an alliteration for those of you without a literary bent). Not only would this add to the cost but according to our tree guy, there was a danger that the weight of the fill would damage the pecan tree root system. We couldn't easily move the building away from the trees as we had a power line easement behind the building. So back to the drawing board I went.
In the meantime, one of the prospective contractors told us last week as he presented his proposal for the barn construction, that he wasn't going to install the old siding or even prepare the building to take the siding. What? He didn't seem to think it was that important. Says who? So, in the time it took him to utter that fateful sentence he went from being our favorite-contractor-most-likely-to-do-the-work, to dead last. This started to give me the impression that either I wasn't communicating properly or people were just not listening and as I felt my frustration rising ..............
I took my partner onto the site to look at a prospective new location, this one being at the top of the hill where we could still have a driveway coming between the trees and a lovely view to the west of us. The only change was a re-orientation of the building so that the view from the road would be a barn wall of old pine siding. We both liked the idea of this location and the orientation, so armed with a 100' tape, a couple of pegs and my land surveying skills (which I have to say are quite considerable even without a theodolite or GPS), we staked out the new location. It was a grand effort and a fitting end to a good week.
Yesterday I spent a couple of hours enthusiastically laying out the revised floor plan and elevations together with the new location so that we could send it out to our prospective contractors. I thought we were looking good until I showed them to my partner. "Shouldn't the windows be facing the road?", was all she said.....................!
I never believed that such a simple project would take so much time and lead to so much frustration. So for the moment I am done with barns and workshops; barndominiums and galleries; pottery rooms and finishing rooms; wood storage areas and driveways. I am also done with planning the deconstruction of old barns. It can stay there until it falls down. Which would be a shame, because there is a lot of good wood that could be re-purposed and given a new life.
Building a bloody barn can't be this bloody difficult!
Subscribe to:
Post Comments (Atom)


No comments:
Post a Comment