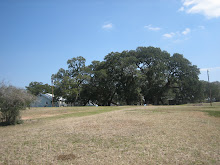The homestead has been rapidly changing by the day. The barn is looking great with siding, windows and roof all in place. The old house has been partially demolished, the 'new' extension being totally removed in addition to all of the vinyl siding on the old structure. So we are now down to bare studs. So first here is the good news. We had planned on putting in a simple attic ladder to access the barn loft but were persuaded by Jerry, our framer, to install a set of stairs. Climbing the completed stairs it seemed so obvious that we should build-out a second guest room in the loft space above the gallery. There's plenty of space and although access will be from the workshop, this would provide us with occasional guest accomodation without the expense of building a seperate guest cottage. And so, ever concious of cost, we agreed to move forward and at least have the space framed and roughed-out for the plumbing and other utilities. We can decide on the final build-out depending on how our budget looks in the next couple of months.
Decision made, we believed we were ahead of the game. And then came the bad news.
As you will probably be aware, we felt very strongly that we needed to preserve the old structure as far as possible and build around this. Our architect determined that the 'bones' of the old house were in good shape and our builder concurred. When the old siding was removed there were some signs of minor termite damage but overall the structure looked good. That is until you looked down. Once the plywood flooring was torn out to reveal the original wood planking, there was a distinct curve to the floor, with up to seven inches difference in level. I should explain here that the orignal building was built on what they call a pier and beam foundation. This entails laying 1" x 6" beams across piers that are usually dug into the ground, or in our case, large rocks and concrete blocks laid on the ground. It seems that there may be a natural water run-off underneath the house, with moisture being wicked up by the concrete blocks. Over time the uneveness of the concrete block and rock foundation, coupled with the dampness that has been transferred to the beams and floor boards has caused the entire floor to warp. Once wood has warped it's not an easy task to unbend it. In fact the warp is pretty much permanent, I know, I've dealt with the challenge of trying to get a straight board from one that is warped. So what do we do? Our project manager and framer gave us a couple of solutions; either we could try and stabilize the piers, relevel the floor as best as possible and then build a new floor on top of the old one, or we could just demolish the entire structure and re-build from scratch.
 |
| The Front Room Before and During Partial Demo |
I feel sad that this old house can't be saved. It's served a succession of working families for 100 years and perhaps deserves a better end than this. But as in life, it doesn't matter how sound the structure may be for without a strong foundation, all is for naught.
I suppose the saving grace is that this is our heirs' money we're spending, so we really shouldn't be too concerned. Should we? Nah!
And on a final note. A gentleman should never ask a lady her age and should certainly not publish it on the Internet. In my blog of the Independence Day parade, I recounted our joy in meeting one of Thelma's friends, a young lady from England, and mistakenly reported her age as ... well it really doesn't matter. What's important is that she is not as old as I reported. Not in actual years and certainly not in heart or spirit. I am so sorry and I hope she will forgive my clumsiness and indiscretion.














.jpg)




